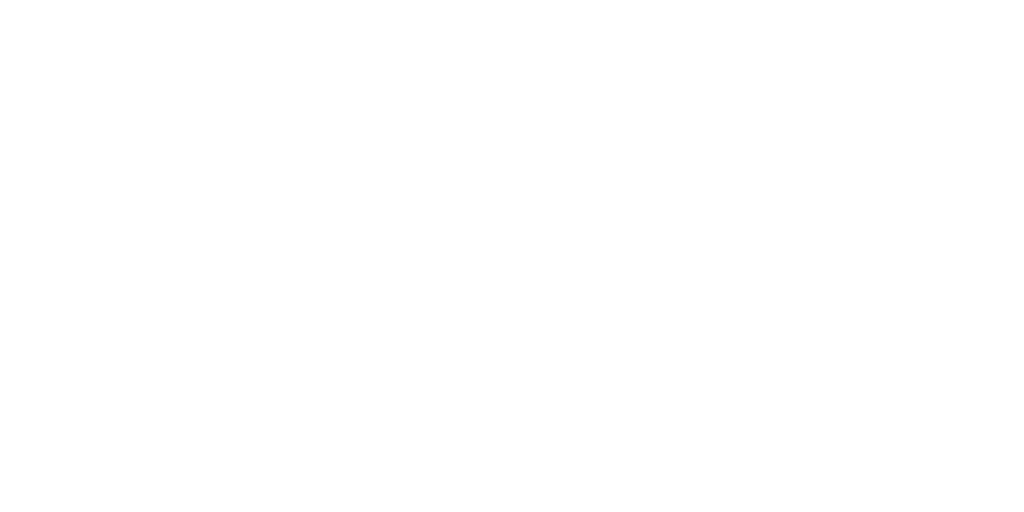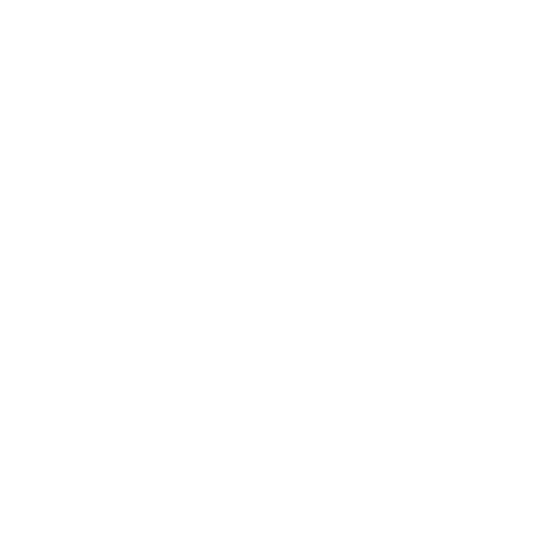607 34 Carscadden Drive
Westminster-Branson
Toronto
M2R 2A8
$2,750
Residential Condo & Other
beds: 2
baths: 2.0
- Status:
- For Lease
- Prop. Type:
- Residential Condo & Other
- MLS® Num:
- C12123887
- Bedrooms:
- 2
- Bathrooms:
- 2
- Photos (6)
- Schedule / Email
- Send listing
- Mortgage calculator
- Print listing
Schedule a viewing:
Cancel any time.
Prime Location: Bathurst & Finch - Carscadden Park Apartments! This Unit has been Beautifully Renovated And Includes a New Kitchen With Stainless Steel Appliances, a New Bathroom And Much More! Located In A Quiet Community Nestled Into A Ravine That Feels Like Your Own Private Oasis.You WillHave Access To On-Site Smart Card Laundry Facilities And 24 Hour On-Site Management
- Lease Term:
- 12 Months
- Lease Agreement:
- Yes
- Property Portion Lease:
- Entire Property
- Payment Frequency:
- Monthly
- Property Type:
- Residential Condo & Other
- Property Sub Type:
- Other
- Home Style:
- Apartment
- Total Approx Floor Area:
- 900-999
- Exposure:
- East
- Bedrooms:
- 2
- Bathrooms:
- 2.0
- Kitchens:
- 1
- Bedrooms Above Grade:
- 2
- Kitchens Above Grade:
- 1
- Rooms Above Grade:
- 4
- Heating type:
- Radiant
- Storey:
- 6
- Balcony:
- Enclosed
- Basement:
- None
- Fireplace/Stove:
- No
- Garage:
- Underground
- Garage Spaces:
- 1.0
- Parking Features:
- Surface, Underground
- Parking Type:
- Rental
- Parking Spaces:
- 1
- Total Parking Spaces:
- 2.0
- Locker:
- Exclusive
- Family Room:
- Yes
- Payment Method:
- Cheque
- Security Deposit Required:
- Yes
- Rental Application Required:
- Yes
- Employment Letter:
- Yes
- Assessment:
- $- / -
- Toronto C07
- Westminster-Branson
- Toronto
- Public Transit
- Primary Bedroom - Main Floor, Storage Area Lockers
- Porch Enclosed
- Alarm System, Security System
- Restricted
- Fridge, Stove, All Elf's , Laundry Facilities On Second Floor, Locker Rental ($50/month) - Paid by Tenant
- Included In Lease : Heat, Parking, Snow, Removal, Water
- Brick
- Visitor Parking
- Yes
- Yes
- No
- Floor
- Type
- Size
- Other
- Main
- Primary Bedroom
- 61'5"18.70 m × 36'9"11.20 m
- Main
- Bedroom 2
- 64'10"19.80 m × 52'9"16.10 m
- Main
- Kitchen
- 78'10"24.00 m × 64'10"19.80 m
- Floor
- Ensuite
- Pieces
- Other
- Main
- No
- -
- 29'5" x 30'1"
- Main
- No
- -
- 16'4" x 33'5"
- Special Designation:
- Accessibility
- Furnished:
- Unfurnished
- Air Conditioning:
- None
- Central Vacuum:
- No
- Seller Property Info Statement:
- No
- Laundry Access:
- Coin Operated
- Condo Corporation Number:
- 0
- Property Management Company:
- Elevate PM Limited
- Date Listed:
- May 05, 2025
Larger map options:
Listed by THE AGENCY
Data was last updated June 4, 2025 at 06:15 AM (UTC)
- CARLA ALBIERU
- THE AGENCY
- 1 (647) 9895422
- Contact by Email
The enclosed information while deemed to be correct, is not guaranteed.
powered by myRealPage.com



